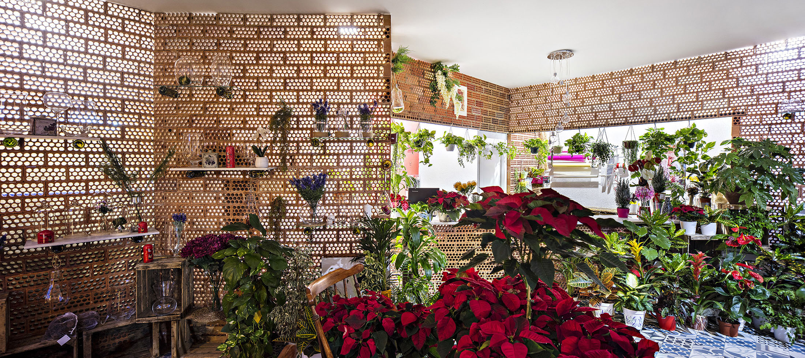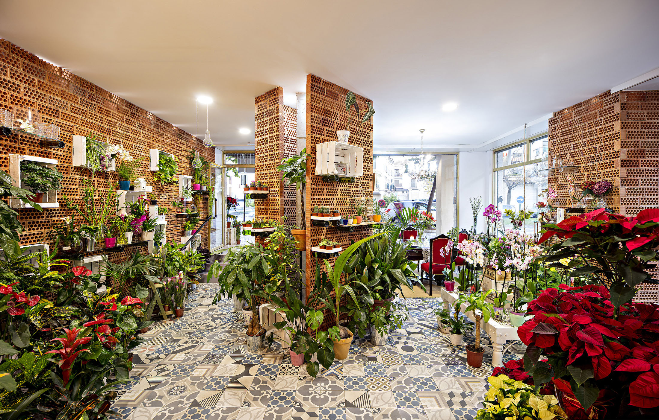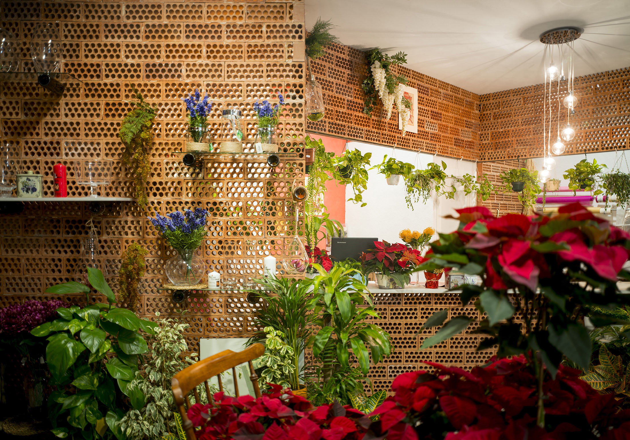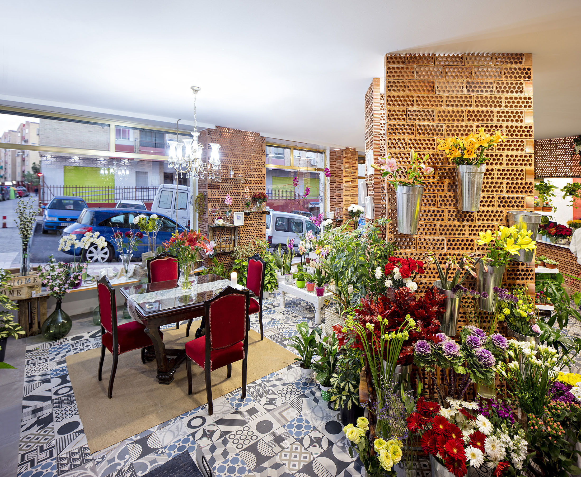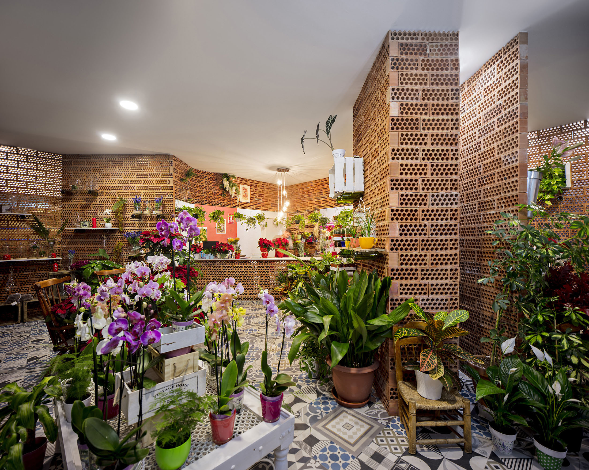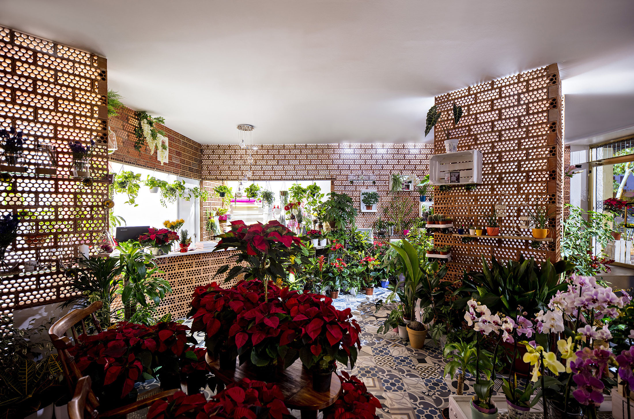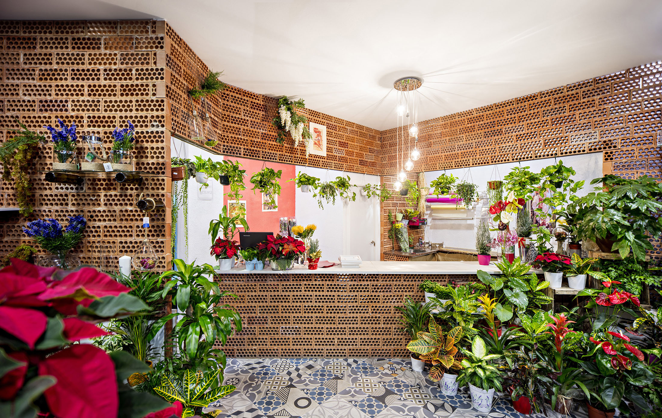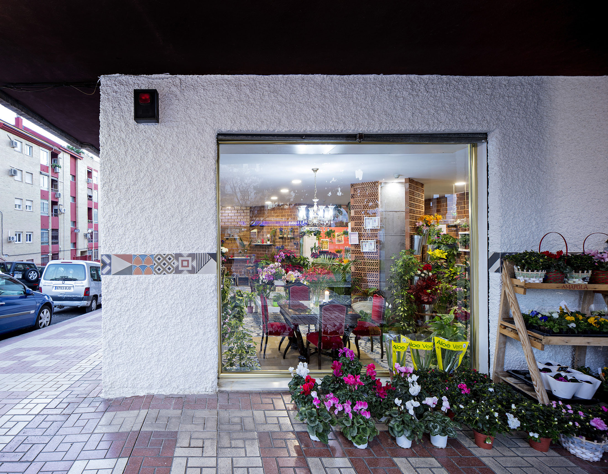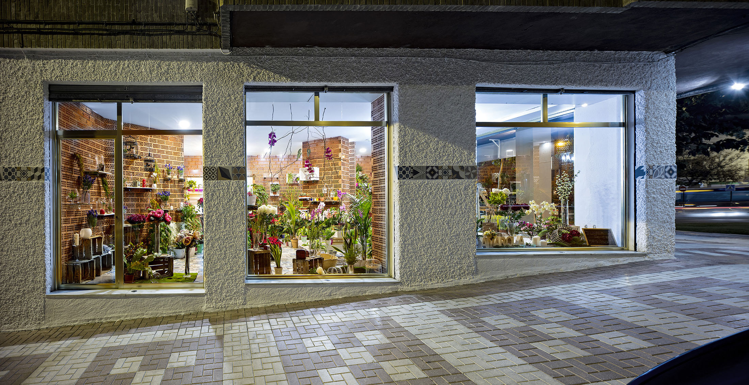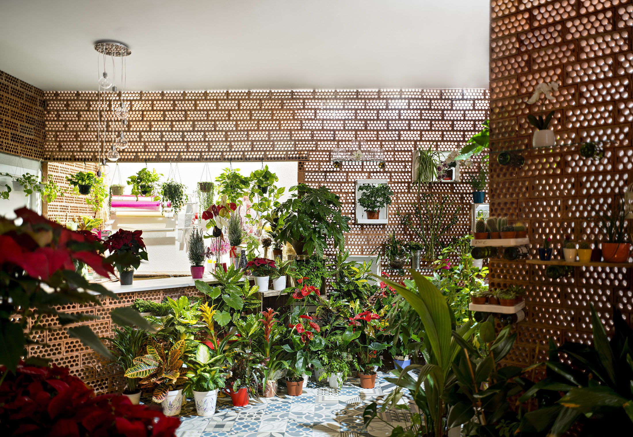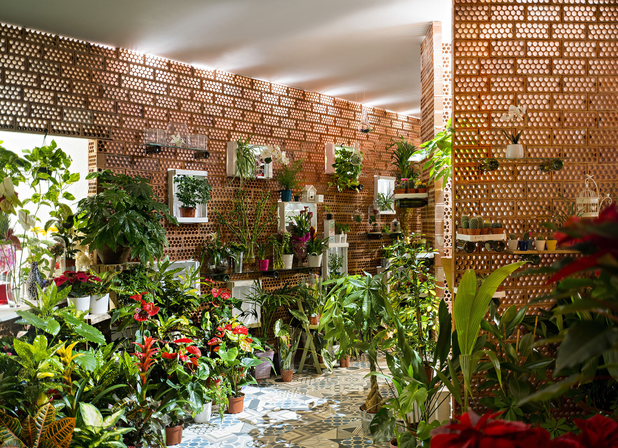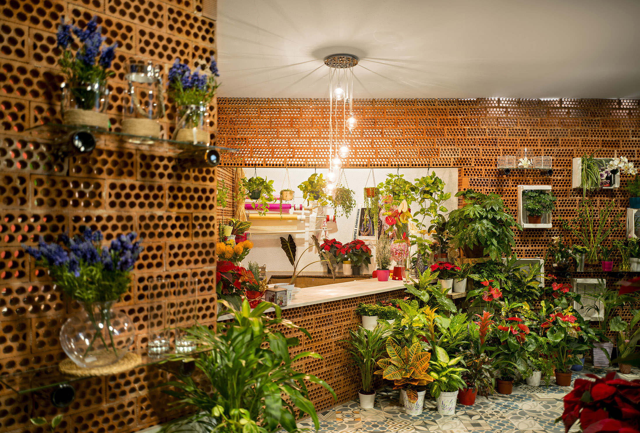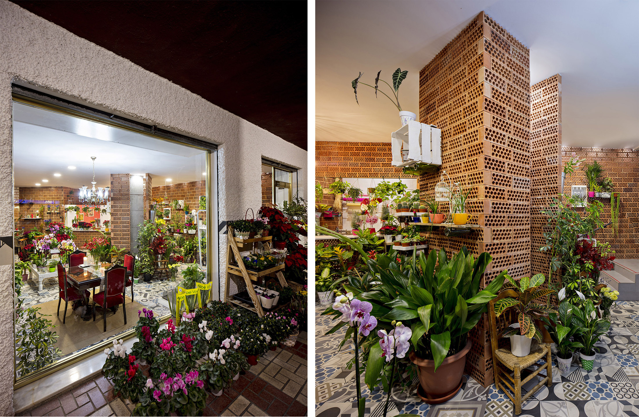The Floristería Amapola is a simple project of reform of interior commercial space. The proposal is to unify the exhibition space, functionally support the commercial use and give a contemporary air to the interior space.
It proposes the creation of perforated brick walls that function as a neutral scenographic space, and serve as a useful base for the furniture and display of the products on sale.
The neutrality of the space disappears when the product is laid out. The walls represent a gradient between the reddish ceramic of the brick and the vegetation that gives meaning to the whole, generating different planes of colour and textures.


