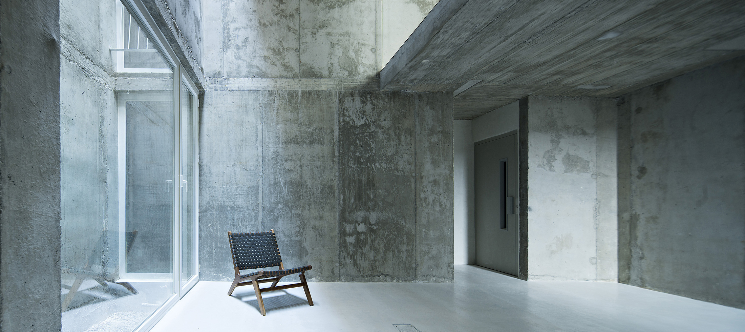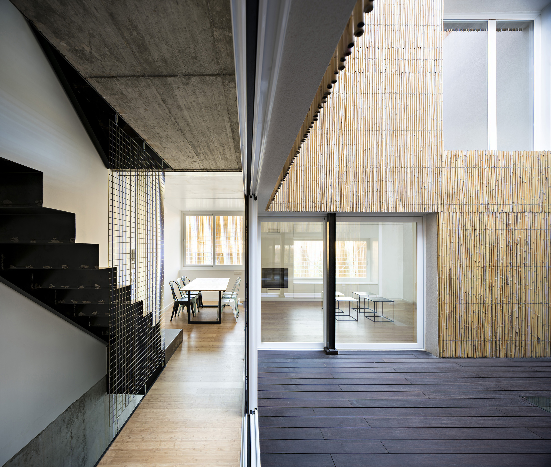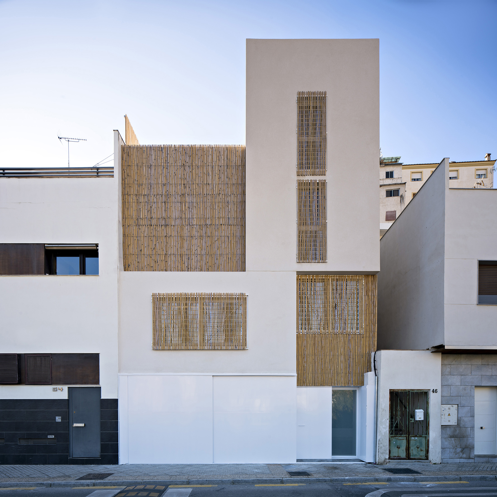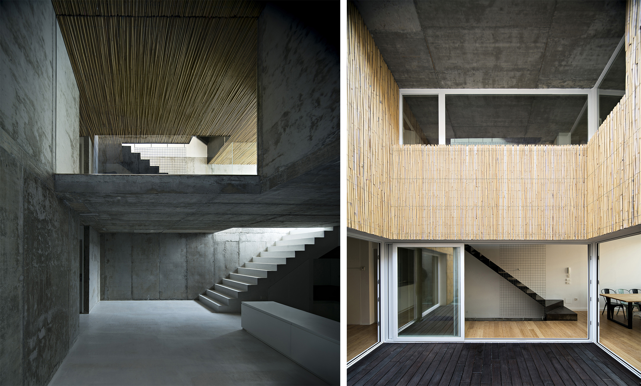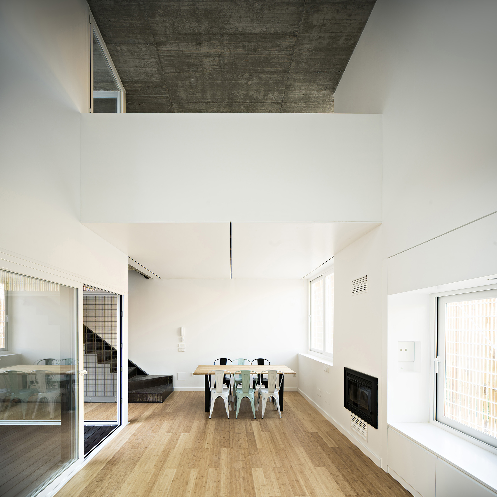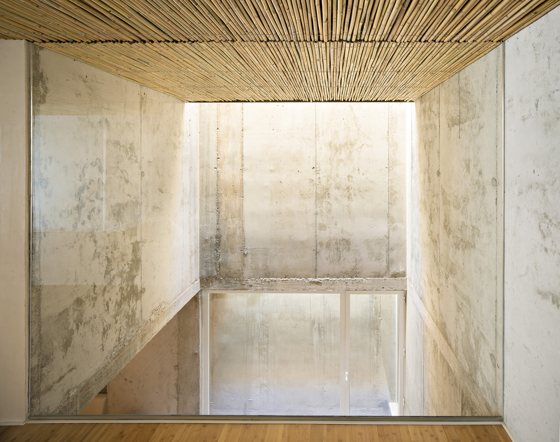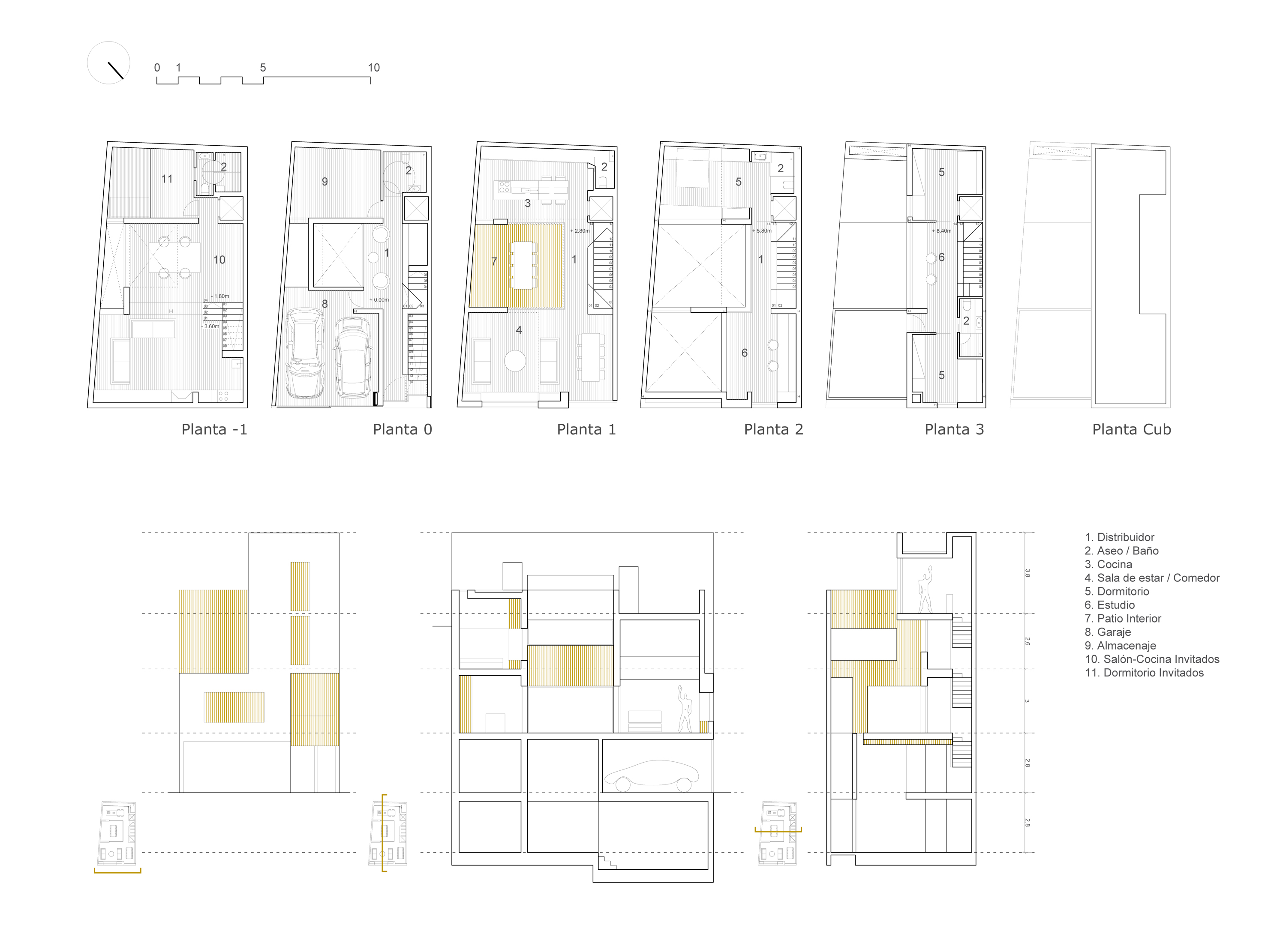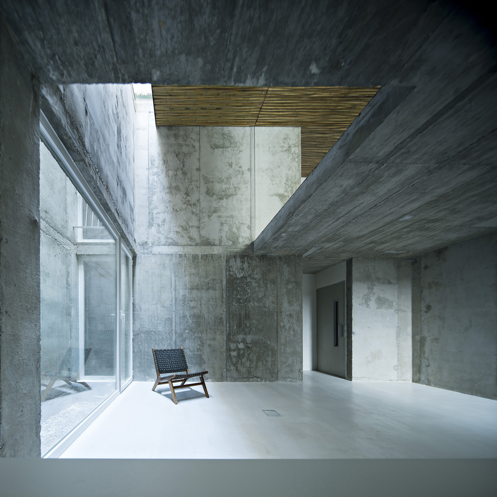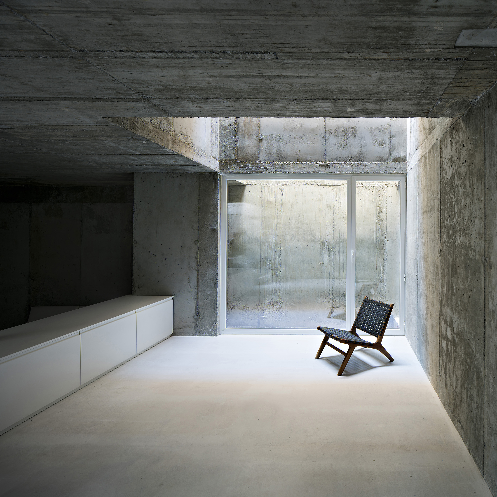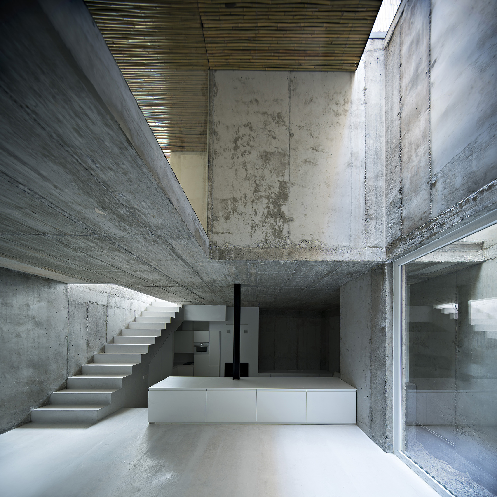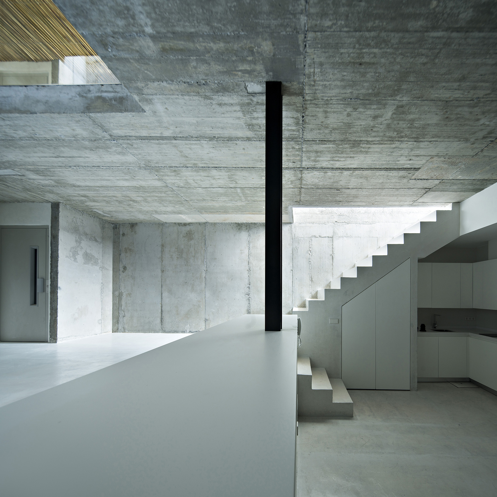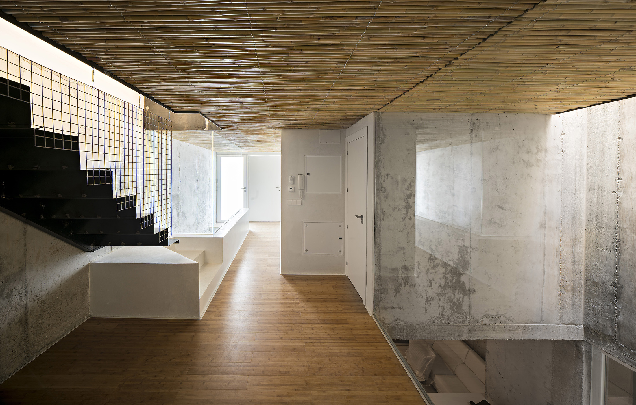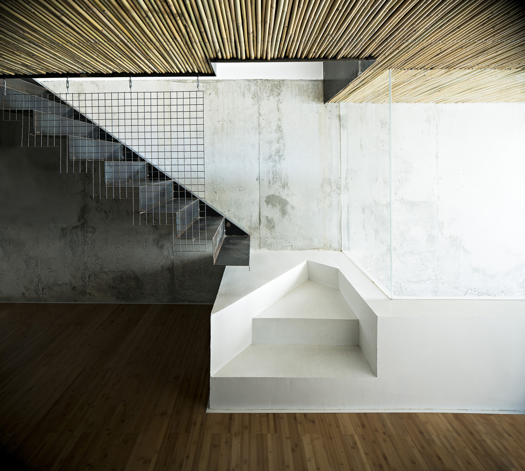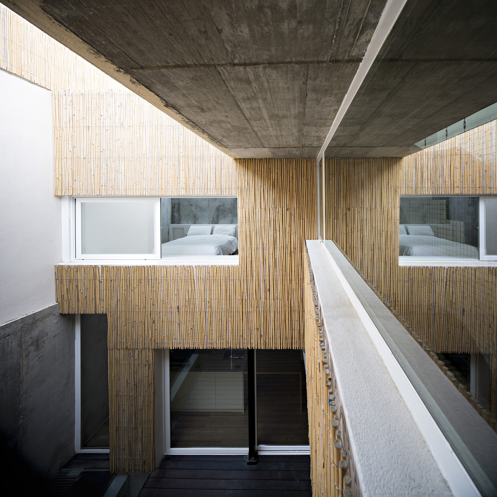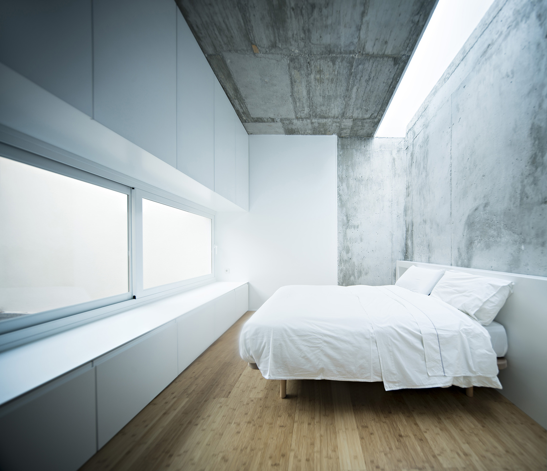How to face the construction of a house with a small plot of land enclosed between party walls, whose only facade faces north? This is the starting point of a project that, due to its complex answer, is based on simple premises.
The idea of building a “patio house” that allows the permeability of space and light.
A house that houses two programmes that can function independently; the main housing programme, and the programme of guest stays / stays at the service of the dwelling.
A contrast in use and form, which is manifested in the sincerity of the materials, the combination of the natural versus the artificial, the concrete versus the cane. The courtyard house in front of the cave house.
This contrast is tamed by the light that flows through the house, relating the spaces and sifting their textures.


