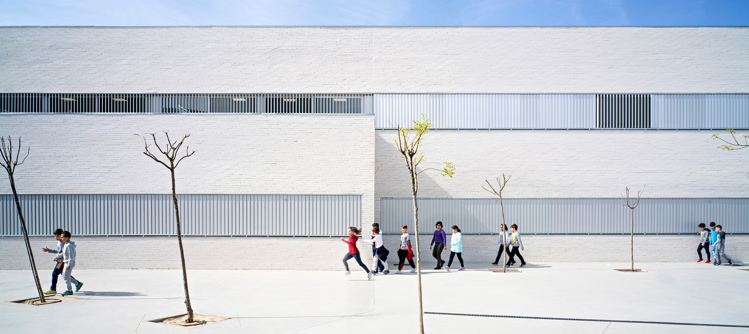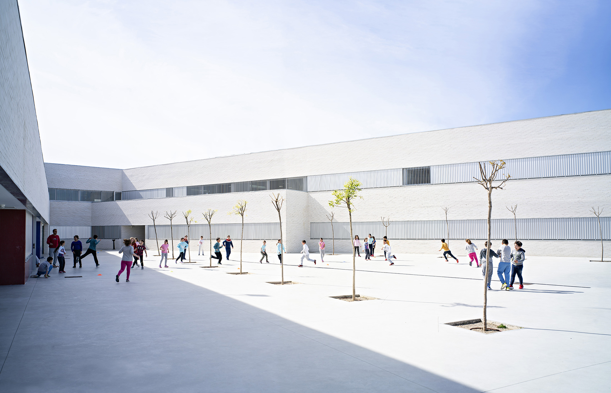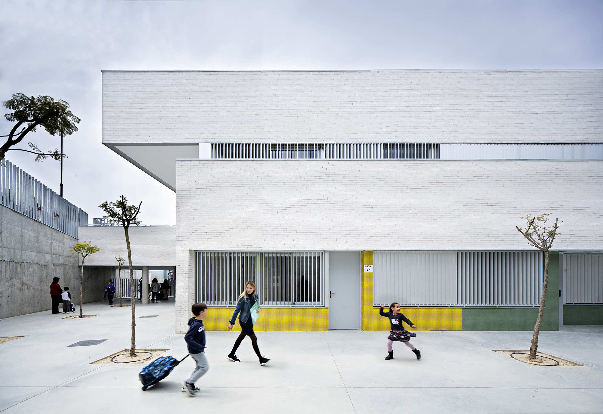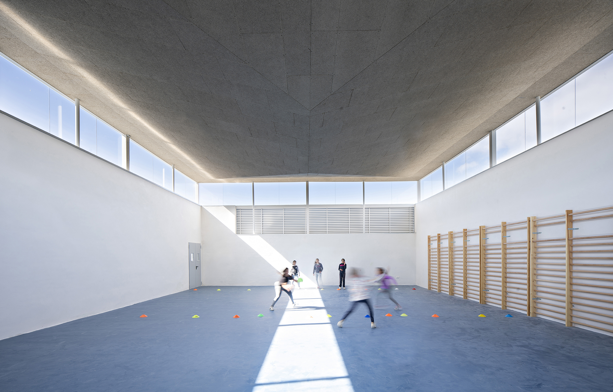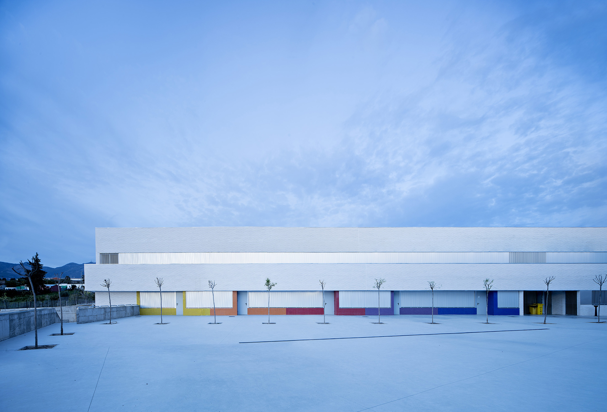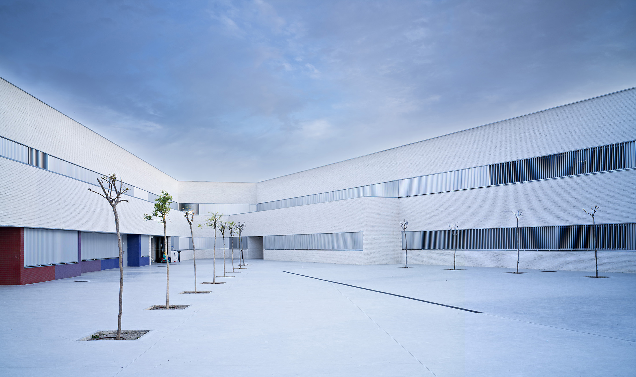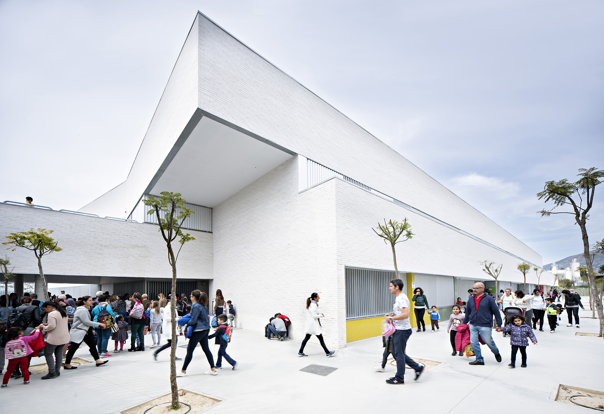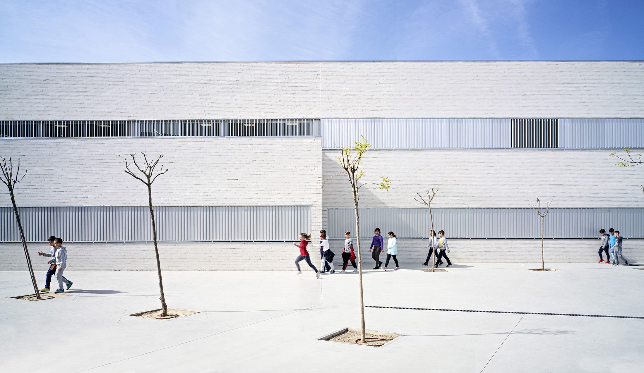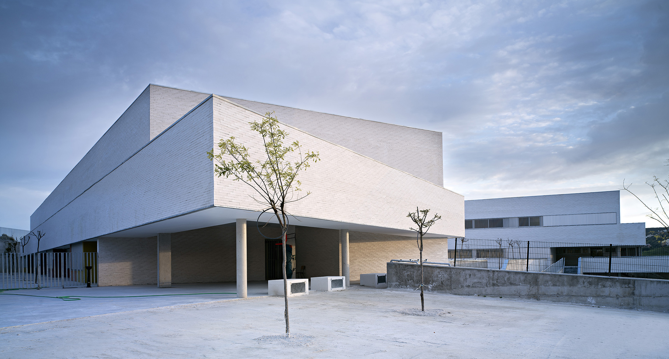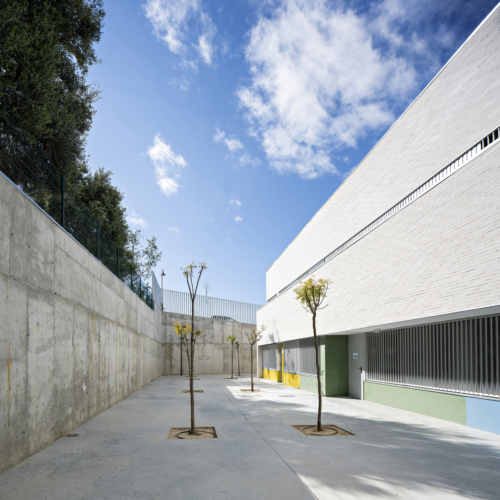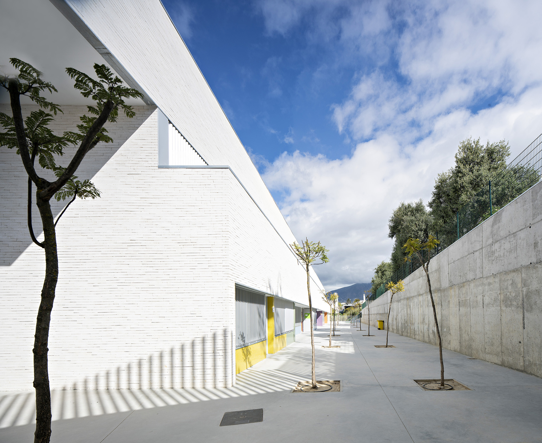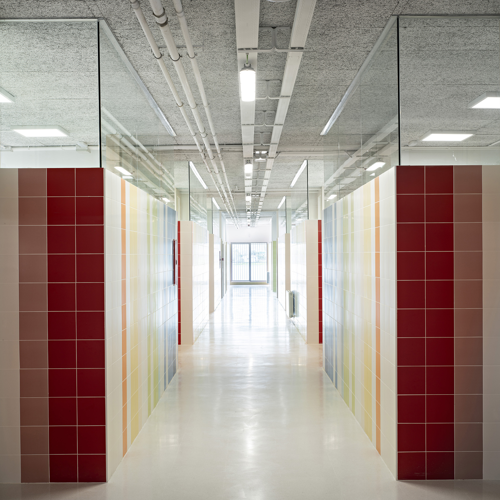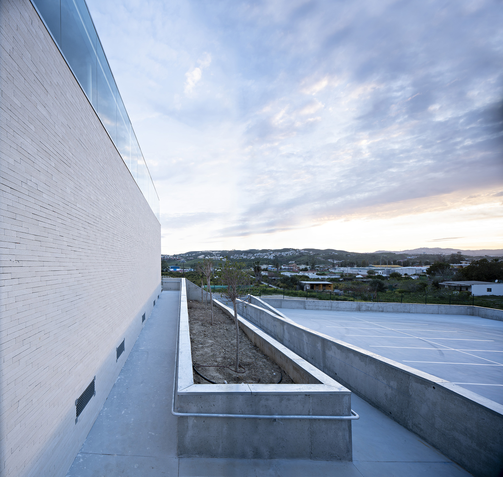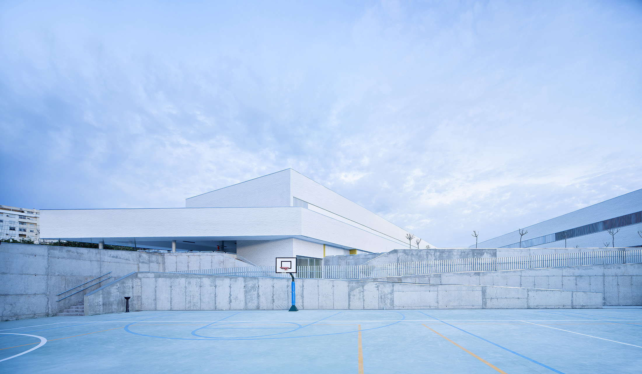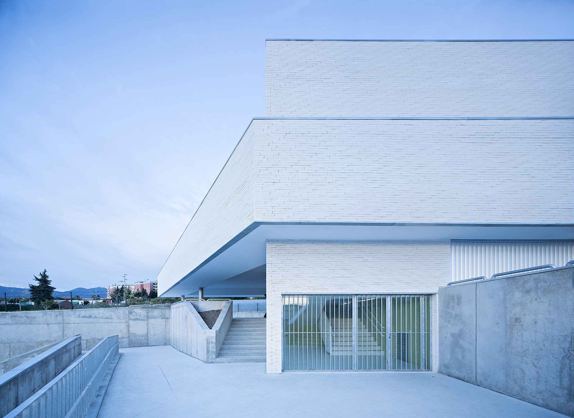A project clearly conditioned by the topography and morphology of its plot that descends sharply from the façade and narrows in such a way that this is the front with the smallest dimension. It provokes the formalisation of the “U” building surrounding the play area and optimising the interior-exterior relations and the interiors themselves. The strong unevenness of the street is taken advantage of to establish entrances to the school differentiated by age [infantile and primary].
The austere, functional appearance and constructive simplicity are intrinsic characteristics of the building, which acquires plasticity through the use of the white concrete brick placed on the bone propitiating a clean and warm texture that accompanies the particular geometry of its volumes.


