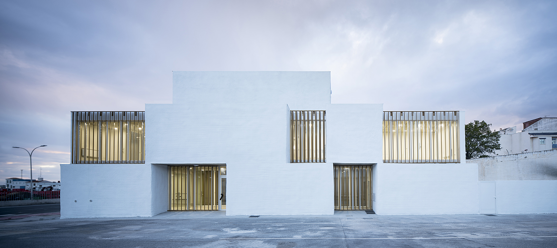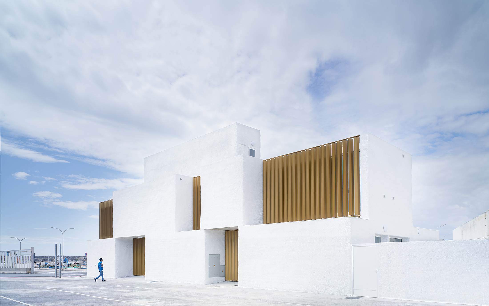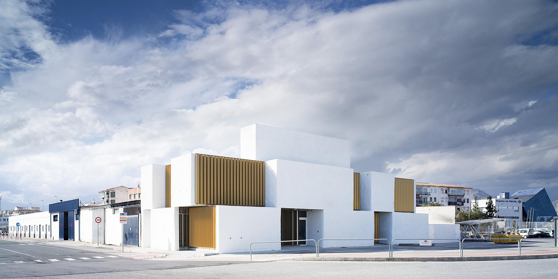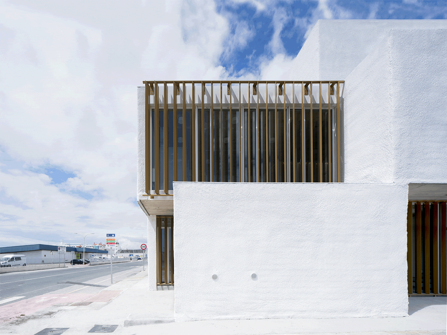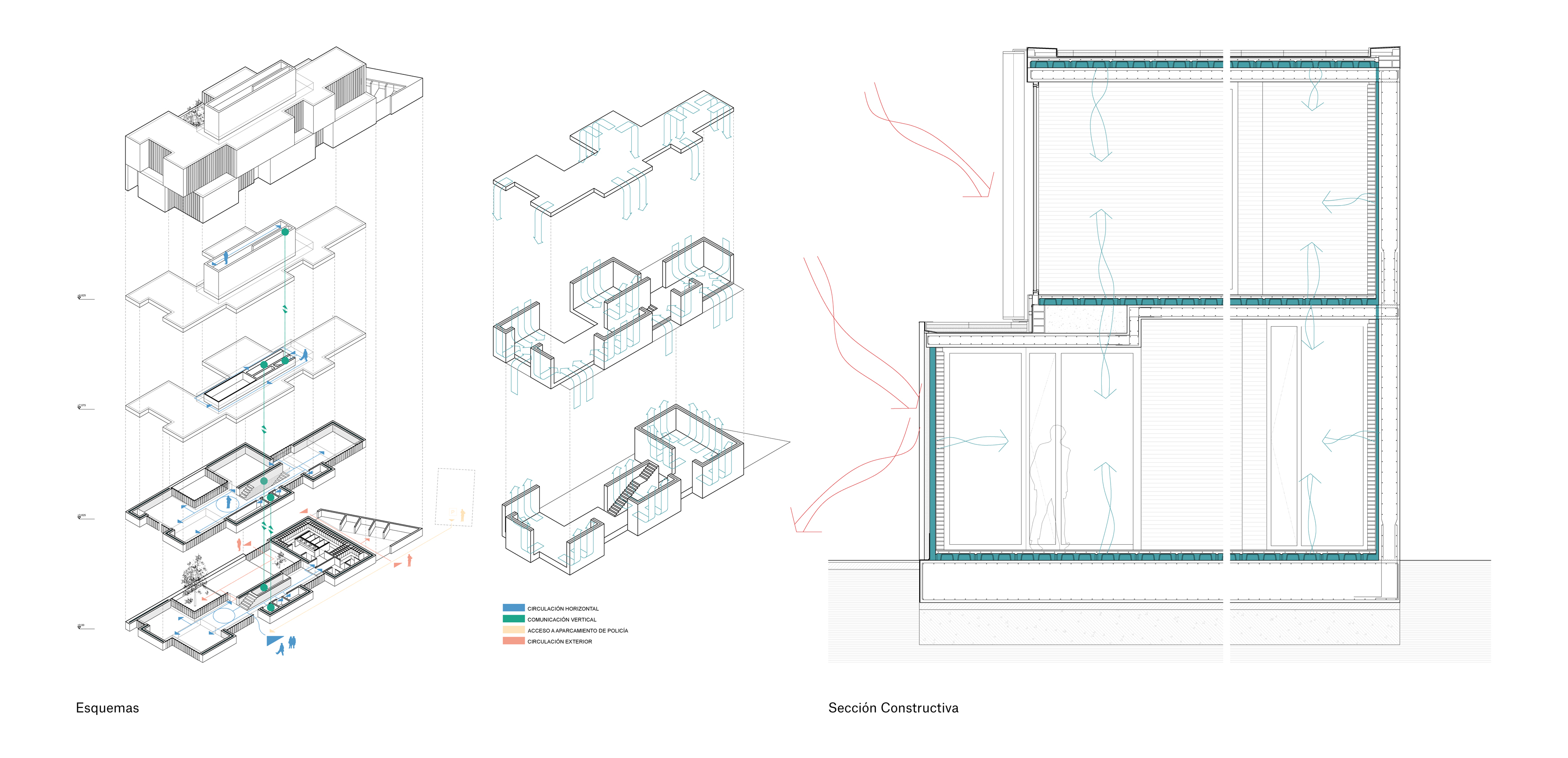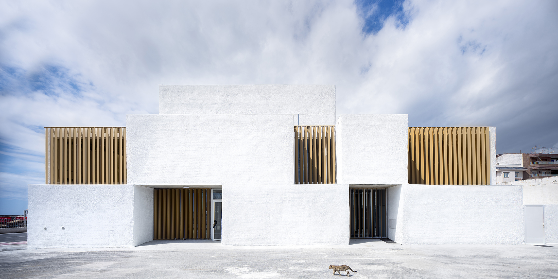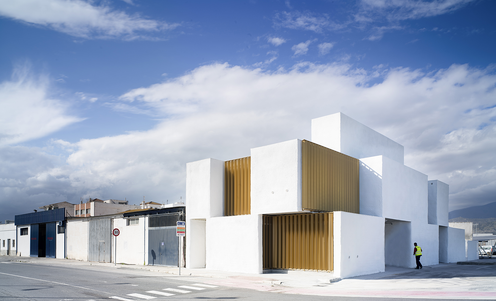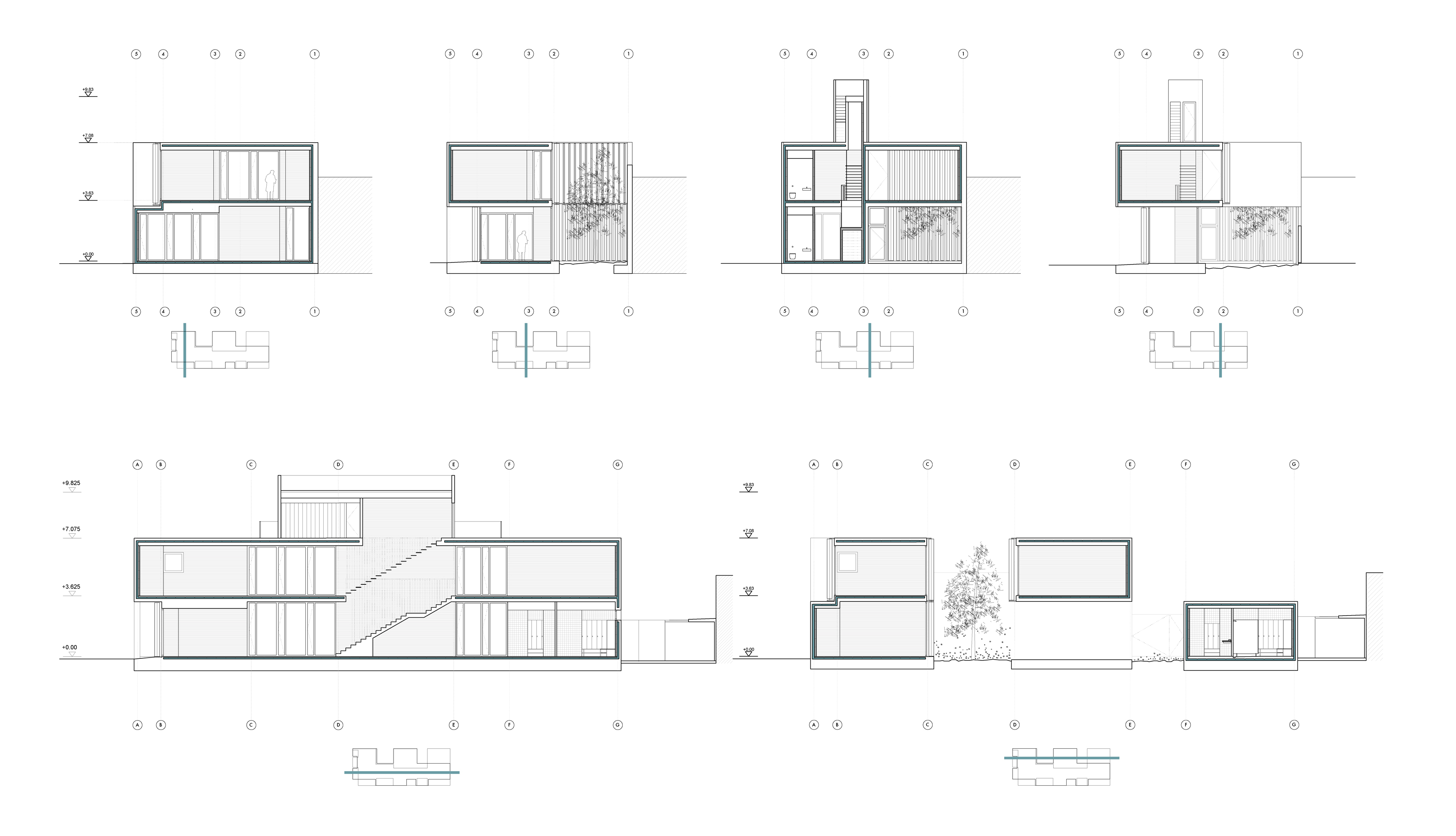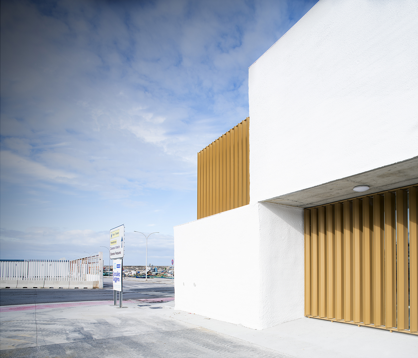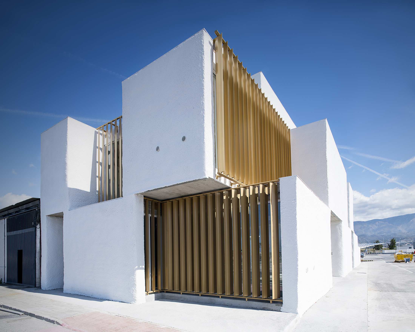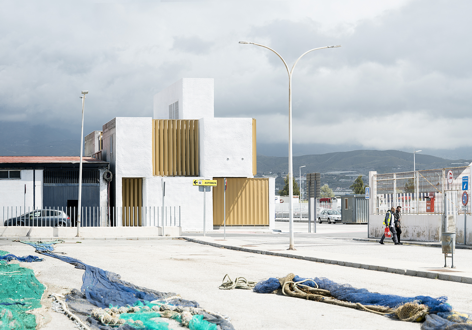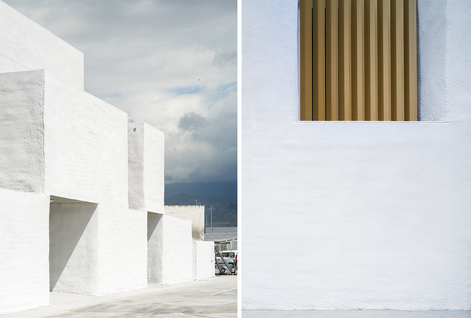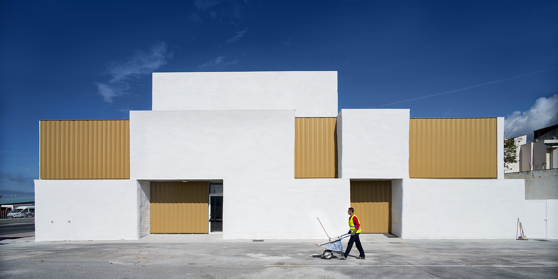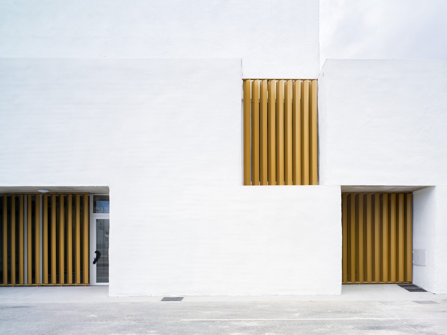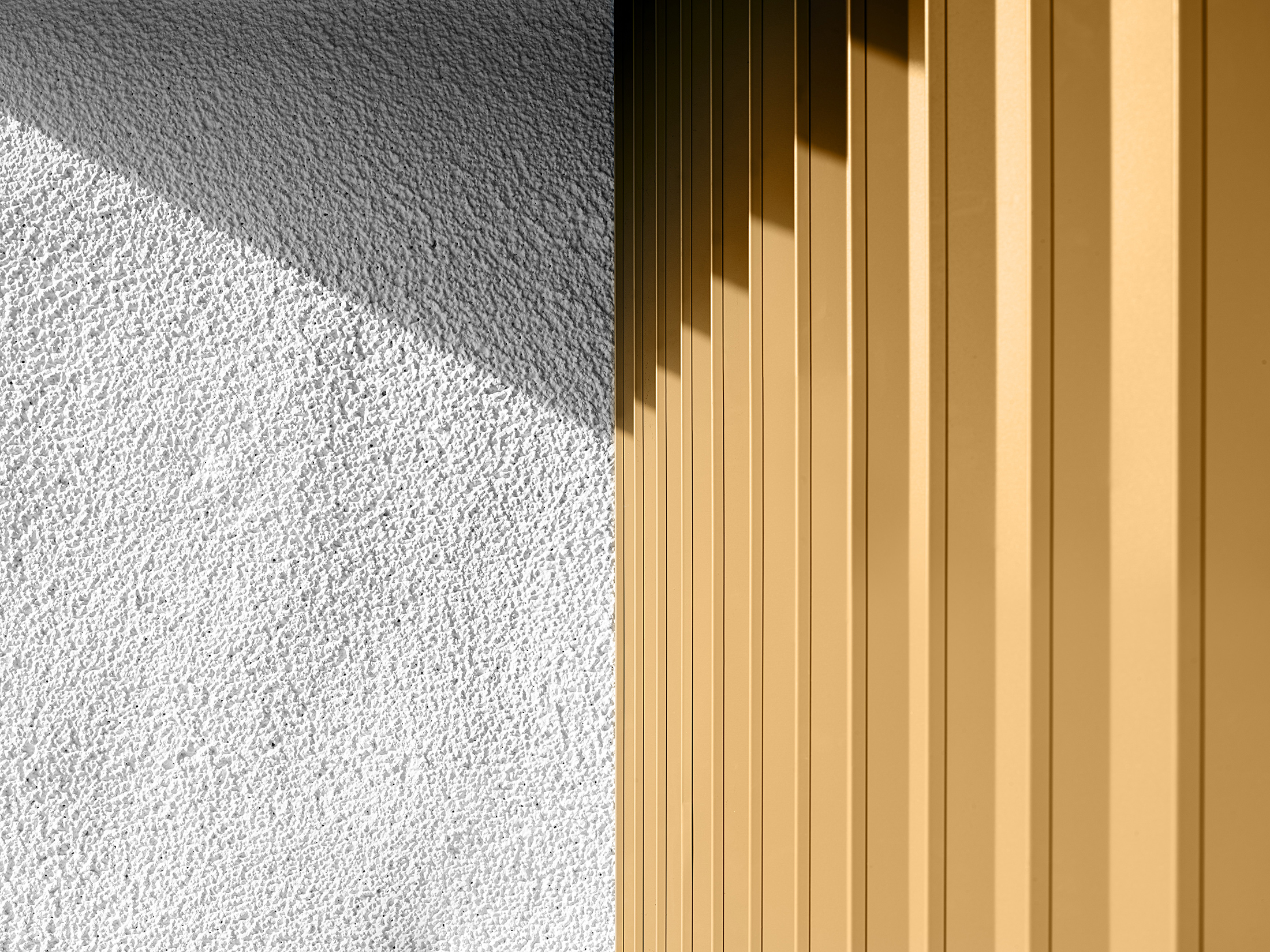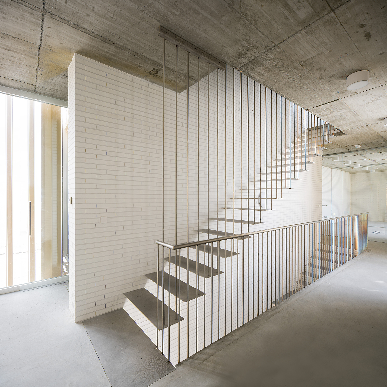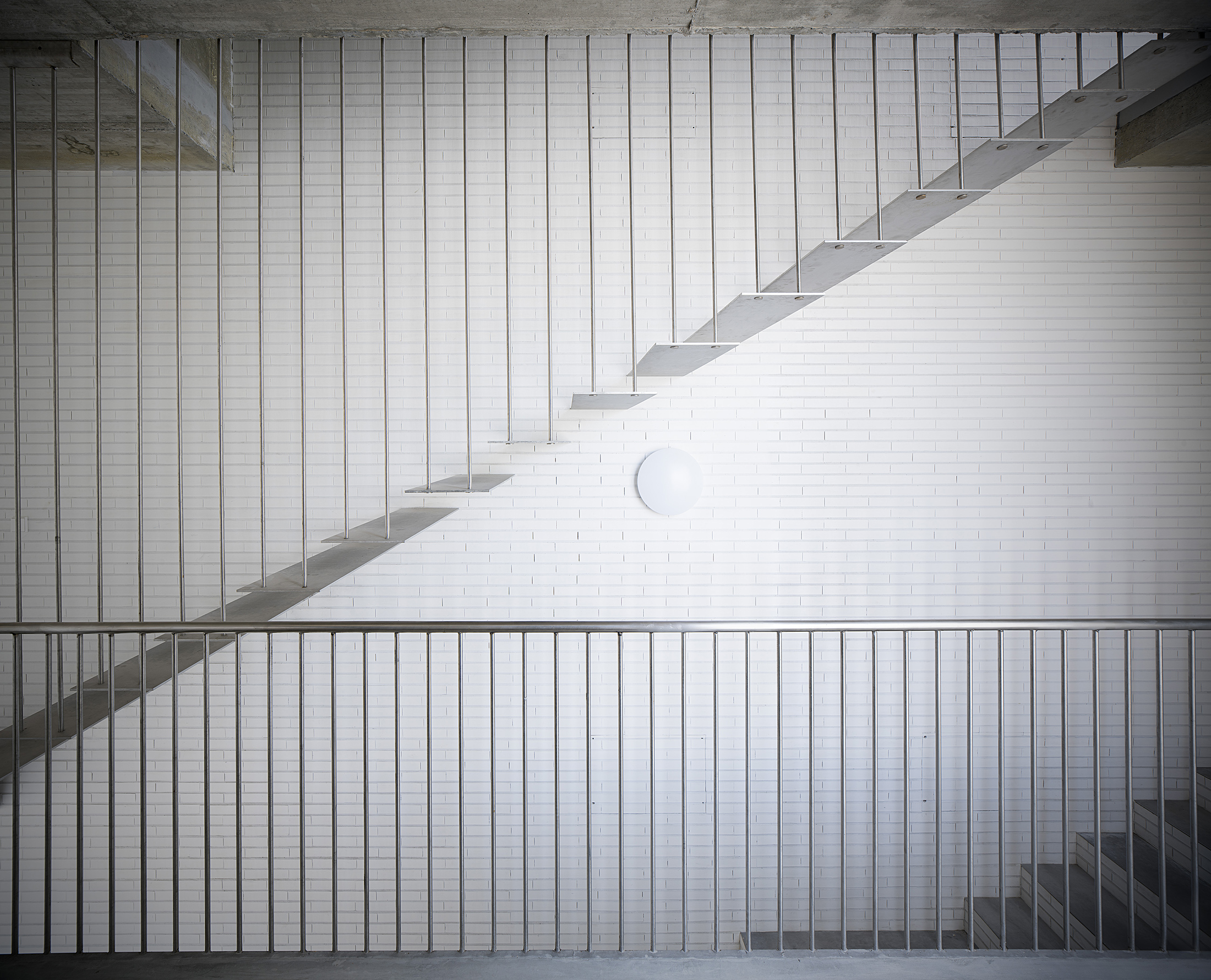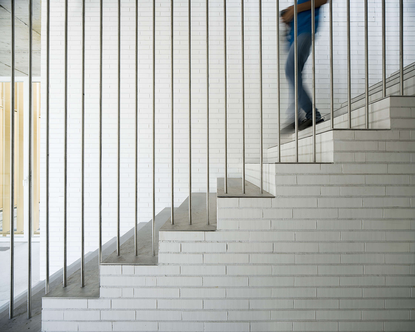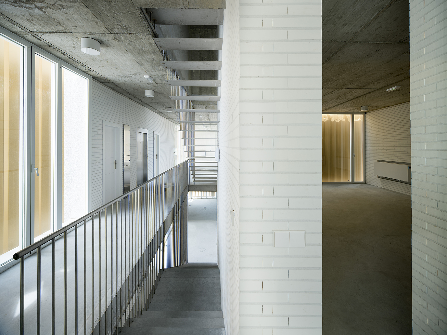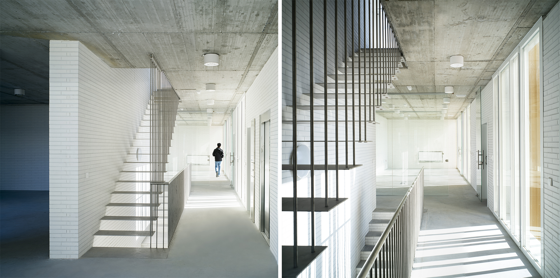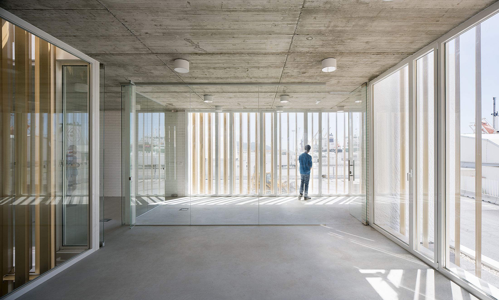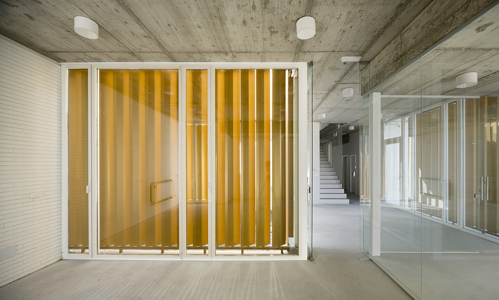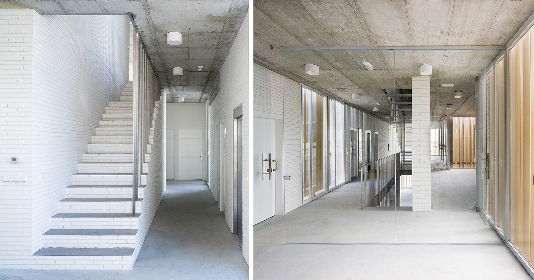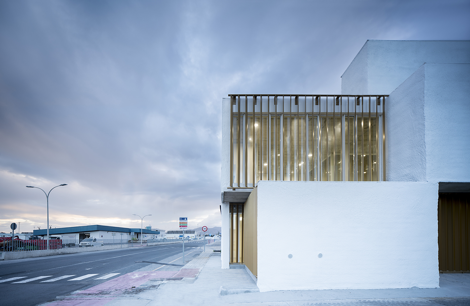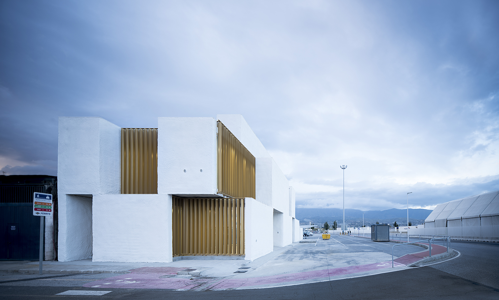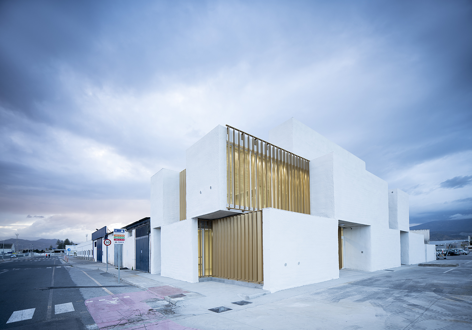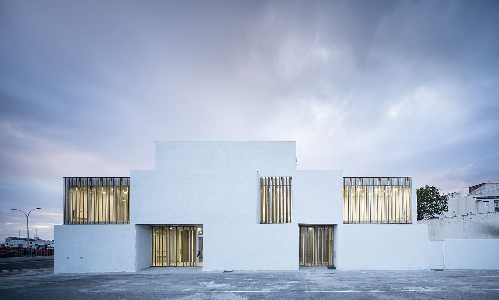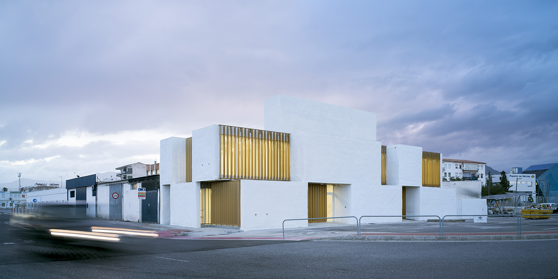The proposed location, in between fishing warehouses and a few metres away from the Mediterranean, is of a strategic nature as a control point. This position, together with the proximity of phreatic water, leads the design to be conceived as a sum of architectural and energetic decisions in order to achieve a building with zero energy consumption.
The strategy chosen is to fill the corner and empty the interior with a series of courtyards that act as thermal regulators and collaborate with the light quality of the interior spaces as well as their permeability with the exterior.
The exterior image of the building is configured by large glass panels with lattices between clean volumes of stony character.
The building’s construction decisions are intimately related to its NZB [NEAR ZERO BUILDING] energy concept, proposing an active envelope system with a double layer on both vertical and horizontal elements, with criteria of exterior insulation and considerable inertia towards the interior.
The exterior and interior image is strongly characterized by naked materials that have their justification in their constructive and energetic capacity.


